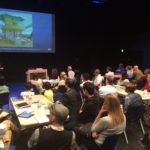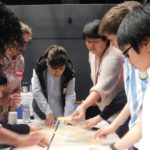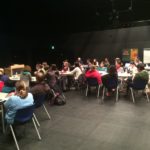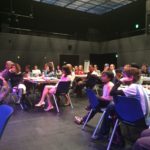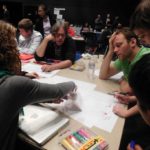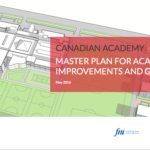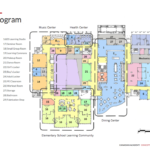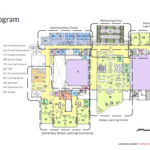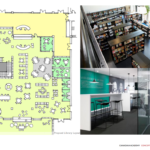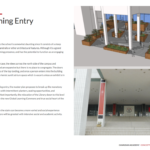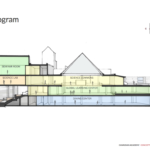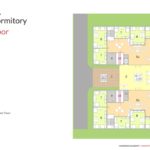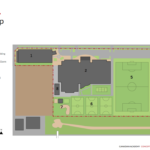Canadian Academy, Kobe has excellent facilities. However the world of education moves quickly. The needs of students and teachers is vastly different from 20 years ago. The original building at Canadian Academy which houses the elementary, middle and senior schools is 25 years old and the decision was made to evaluate its suitability for today’s learners.
In September 2015 a Facilities Committee was formed with Board members, parents and teachers represented. I led the committee in drafting an RFP which was sent out to 20 of the best educational facility planners in the World. I developed a rubric to evaluate the bids as they were submitted. Through this process the Facilities Committee award the project to Fielding Nair International. After initial skype meetings and sharing of information representatives of Fielding Nair visit the campus and held 3 days of workshops with students, teachers, parents and Board members. All of the findings were presented in an initial discovery report.
Some images from the final Master Facility Plan, which is intended to lead Canadian Academy’s facility development over the next 10 years can be found below. It is an ambitious exciting plan that I am proud to have facilitated. When completed the school will have world class state of the art facilities which will positively impact student learning and student growth.
